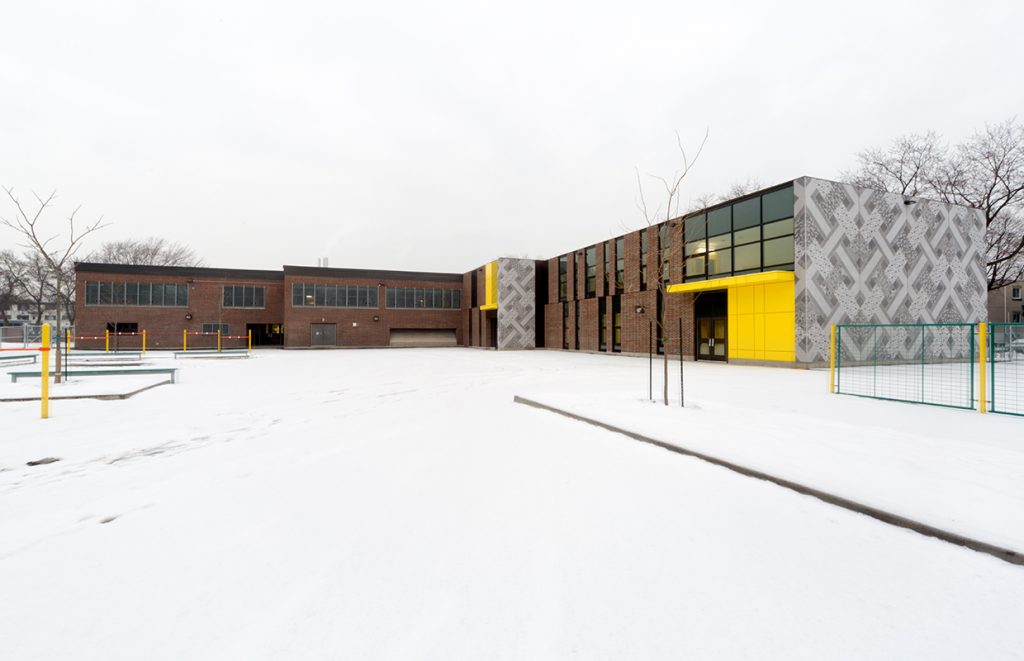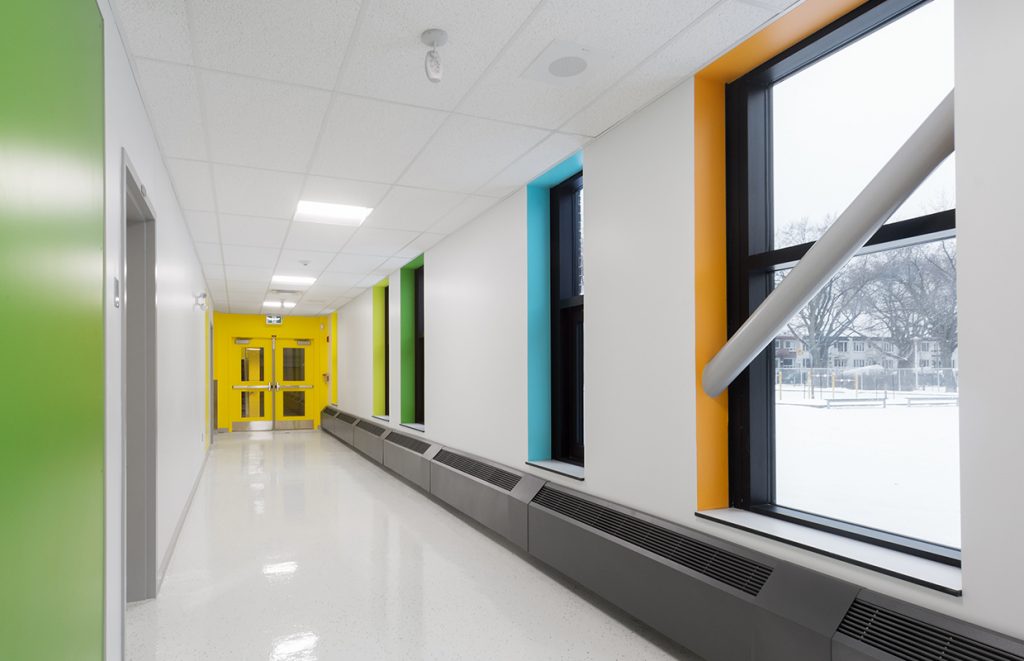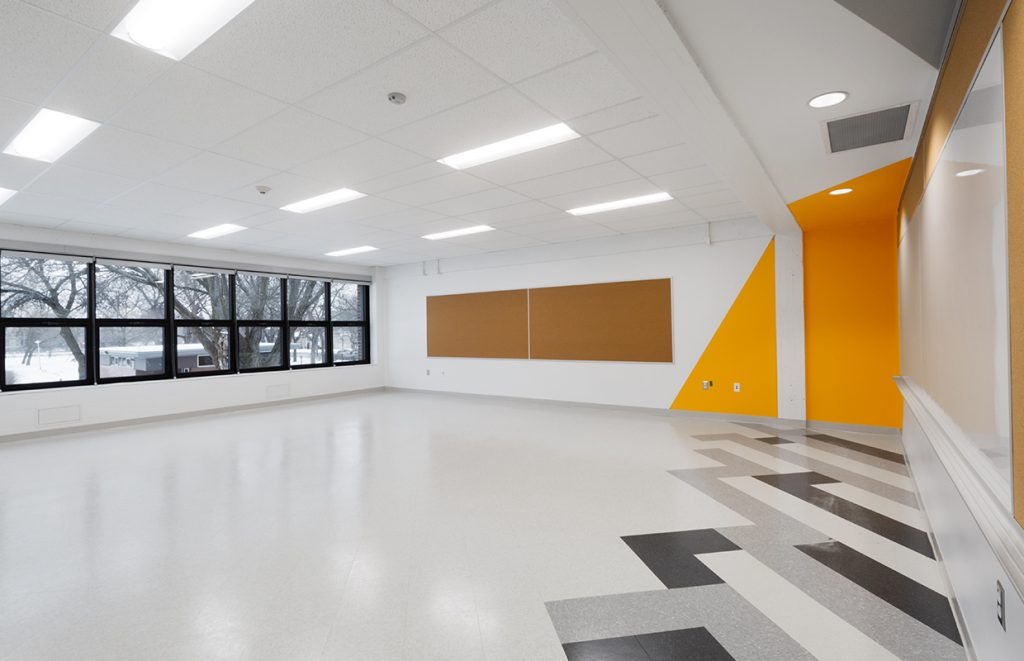
Collège Montmorency
21 December 2018
Armoury Building M-196 Saint-Hubert Garrison
1 October 2018Saint-Francois d'Assise school
CONSTRUCTION DATE: 2018
ARCHITECT: Héloise Thibodeau Architecte
CLIENT: Commission scolaire de Montréal
This project consists of a major renovation of the existing building, an expansion to accommodate the growing population in the neighbourhood and the decontamination of the site.
The interior of the existing building was decontaminated of all materials containing asbestos and mould. The upper floor of the existing building was completely demolished in order to be reorganized and meet the current needs of the teaching staff. In addition, the mechanical rooms were fully renovated to ensure better energy efficiency of the building and improve user comfort, and the entire ventilation system was cleaned to ensure good air quality.
As for the expansion, it consists of two floors with a surface area of 980 square metres in all. It includes seven new classrooms and a new staff lounge. The expansion rests on conventional concrete foundations on which a steel structure is erected. The building envelope is made of various materials, such as curtain walls, metal cladding and brick masonry.
Saint-Francois d'Assise school
CONSTRUCTION DATE: 2018
ARCHITECT: Héloise Thibodeau Architecte
CLIENT: Commission scolaire de Montréal
This project consists of a major renovation of the existing building, an expansion to accommodate the growing population in the neighbourhood and the decontamination of the site.
The interior of the existing building was decontaminated of all materials containing asbestos and mould. The upper floor of the existing building was completely demolished in order to be reorganized and meet the current needs of the teaching staff. In addition, the mechanical rooms were fully renovated to ensure better energy efficiency of the building and improve user comfort, and the entire ventilation system was cleaned to ensure good air quality.
As for the expansion, it consists of two floors with a surface area of 980 square metres in all. It includes seven new classrooms and a new staff lounge. The expansion rests on conventional concrete foundations on which a steel structure is erected. The building envelope is made of various materials, such as curtain walls, metal cladding and brick masonry.







