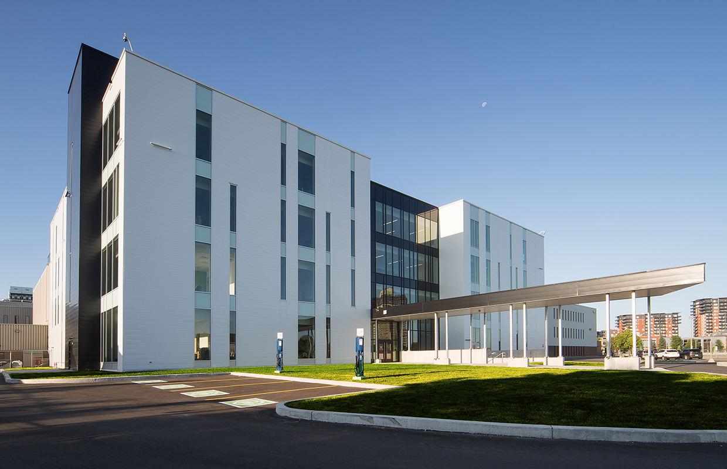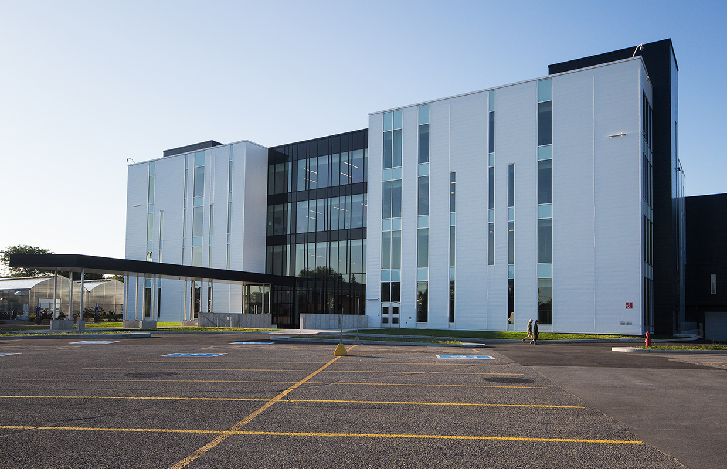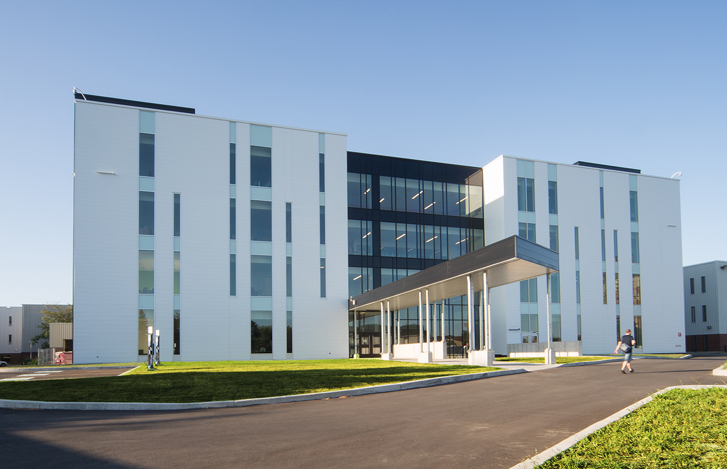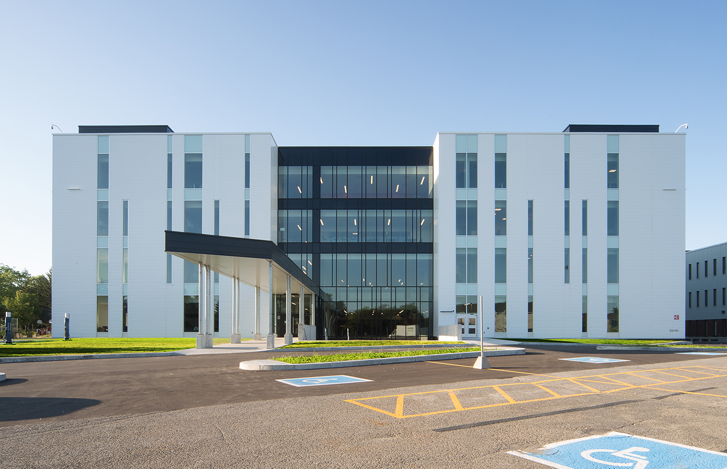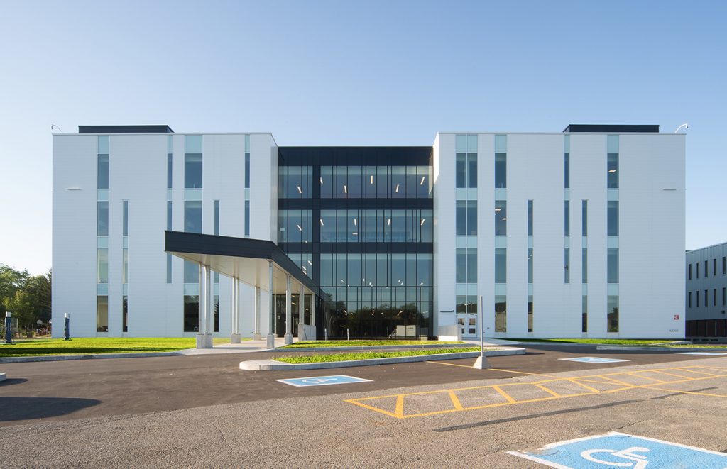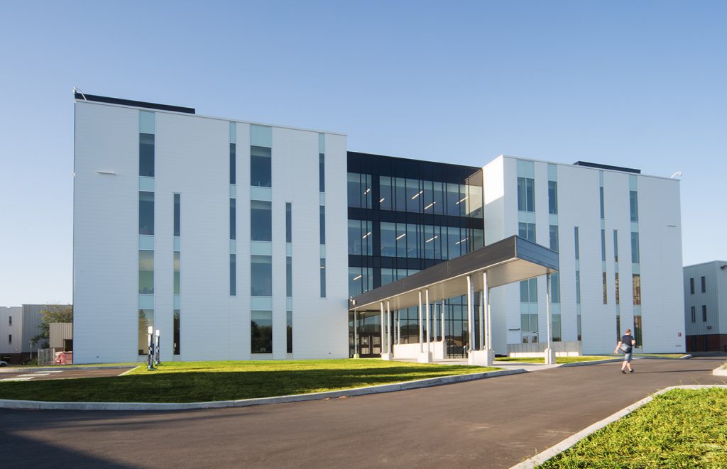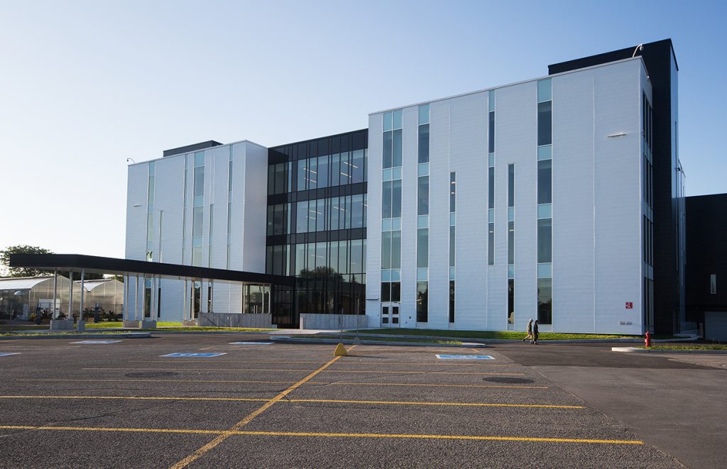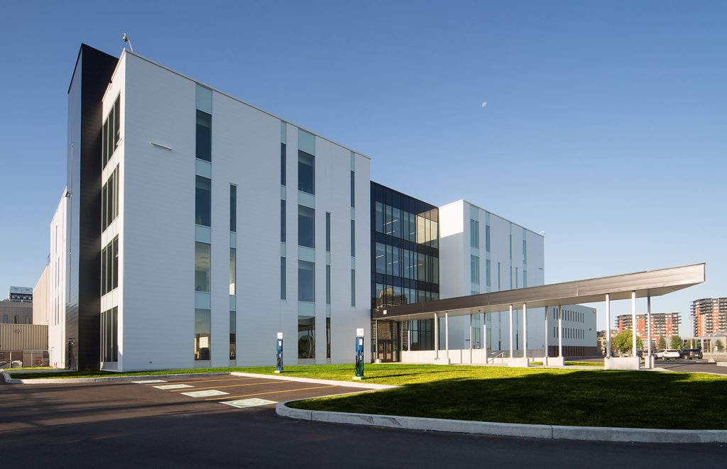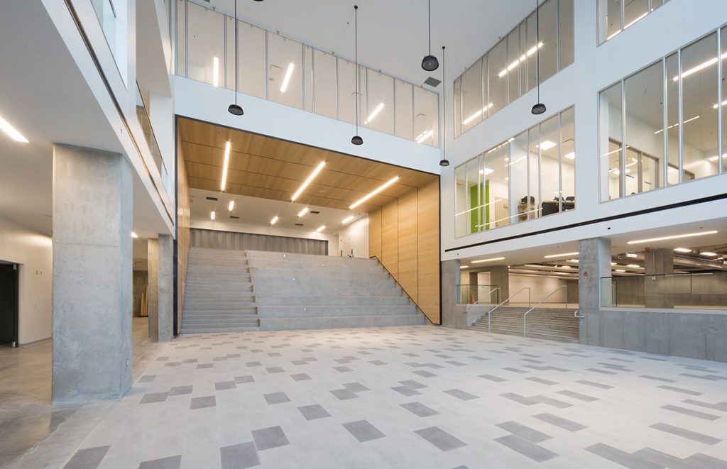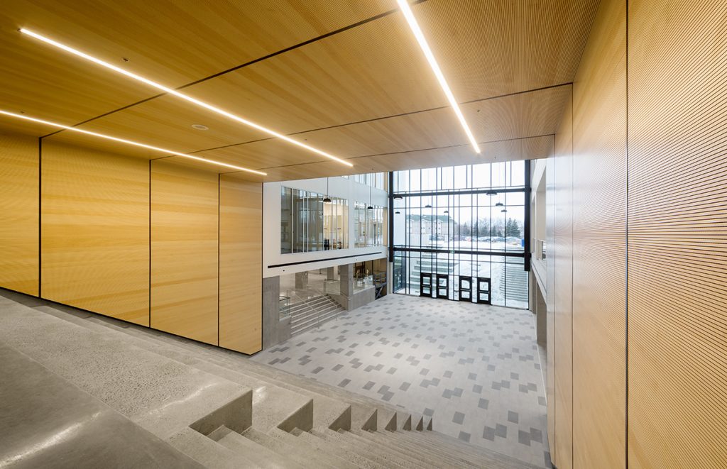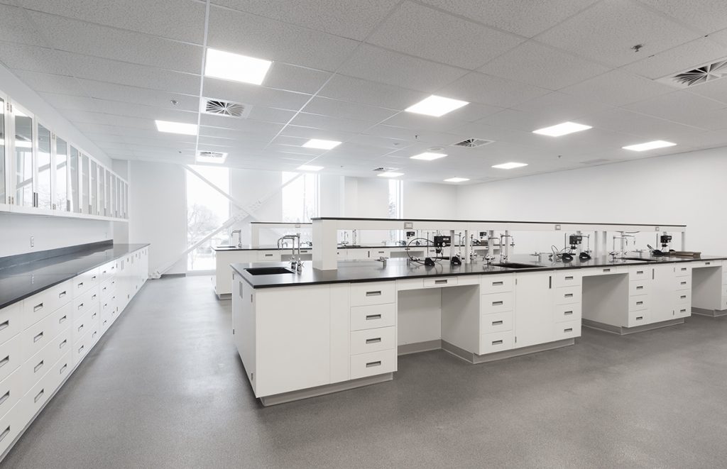
New Hotel Institute
1 February 2019
Saint-Francois-d’Assise School
1 December 2018Centre d’apprentissage en santé et en recherche - Collège Montmorency
CONSTRUCTION DATE: 2018
ARCHITECT: YWA+DKA+YMA
CLIENT: Collège Montmorency
A new building over 1000' x 200' is annexed to the existing Collège Montmorency. The building includes a performance hall, a socialization room, physiotherapy rooms, kitchens, washrooms, offices, a cafeteria, chemistry laboratories, classrooms, mechanical and electrical rooms as well as a rooftop terrace. The building has a concrete basement and 4 steel structure storeys. The exterior cladding consists of electrical panels.
Centre d’apprentissage en santé et en recherche - Collège Montmorency
CONSTRUCTION DATE: 2018
ARCHITECT: YWA+DKA+YMA
CLIENT: Collège Montmorency
A new building over 1000' x 200' is annexed to the existing Collège Montmorency. The building includes a performance hall, a socialization room, physiotherapy rooms, kitchens, washrooms, offices, a cafeteria, chemistry laboratories, classrooms, mechanical and electrical rooms as well as a rooftop terrace. The building has a concrete basement and 4 steel structure storeys. The exterior cladding consists of electrical panels.
