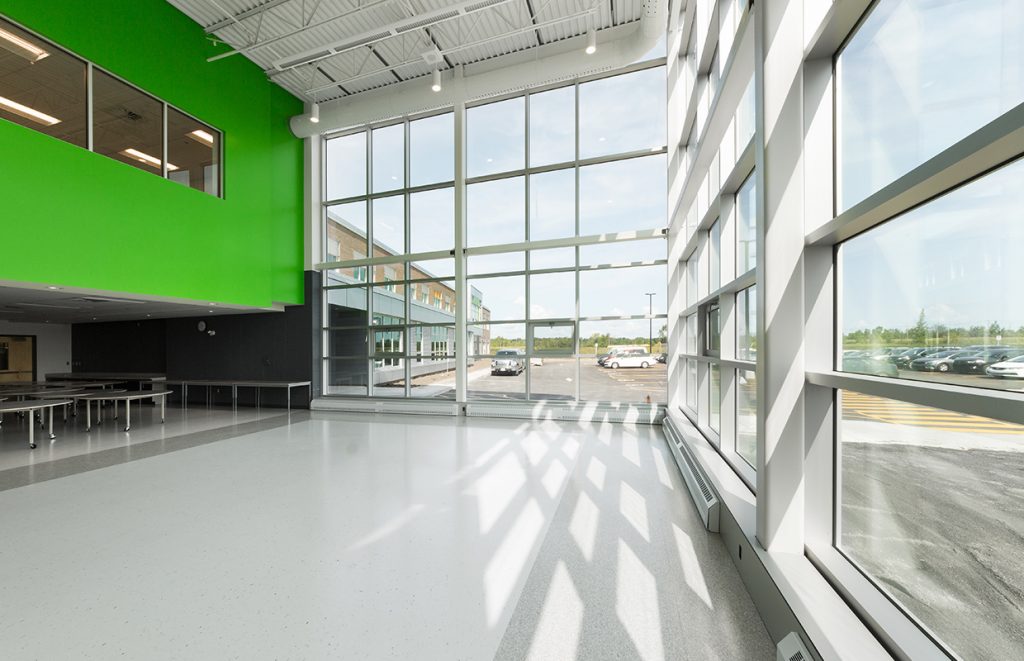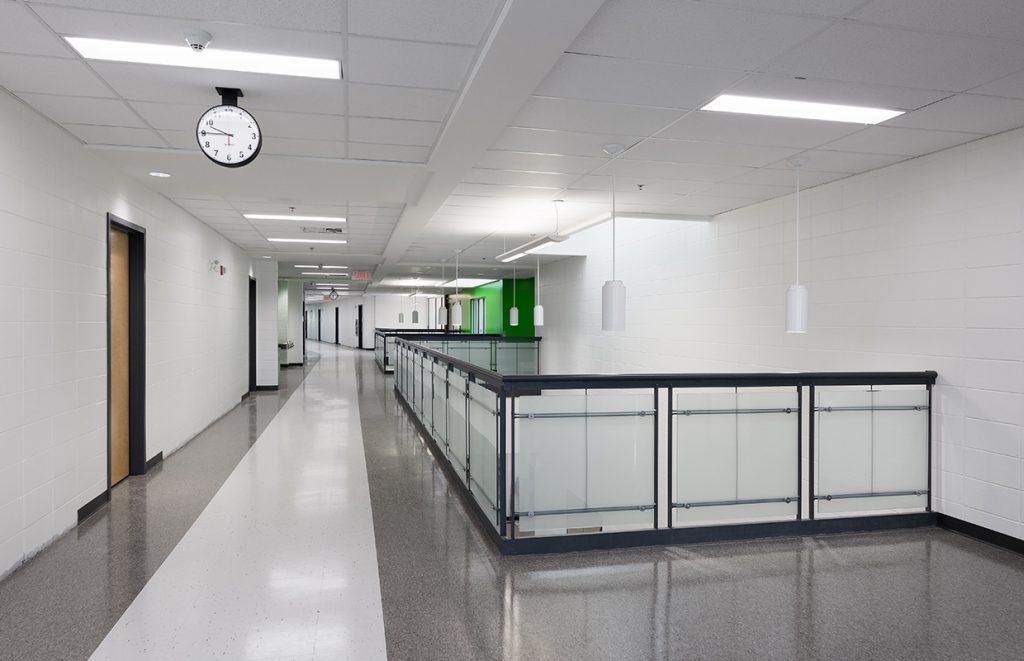
Mascouche police station
1 September 2017
Laurendeau Dunton school
1 December 2016New Val-Des-Ruisseaux elementary school, Duvernay Est
CONSTRUCTION DATE: 2016
ARCHITECTS: Héloïse Thibodeau et Vincent Leclerc + associés
CLIENT: Commission scolaire Laval
This two-storey school is built on a conventional concrete foundation and steel structure and has 4 pre-school classrooms, 26 teaching classrooms (including a music room and a resource classroom) and 3 daycare classrooms.
The school has a central heating/cooling system with geothermal wells. This project includes numerous windows, a curtain wall and skylights on the roof that allow natural light to penetrate. In addition, openings in the flooring of the upper floor make it possible for light to shine down from the skylights to the ground floor, thereby providing the entire school with natural light. The architecture is composed of block walls and drywall, while the majority of the exterior walls are made of masonry with aluminum panel inserts. The site includes a schoolyard consisting of both asphalt and grass, a concrete sidewalk, parking facilities, a retention basin, etc.
New Val-Des-Ruisseaux elementary school, Duvernay Est
CONSTRUCTION DATE: 2016
ARCHITECTS: Héloïse Thibodeau et Vincent Leclerc + associés
CLIENT: Commission scolaire Laval
This two-storey school is built on a conventional concrete foundation and steel structure and has 4 pre-school classrooms, 26 teaching classrooms (including a music room and a resource classroom) and 3 daycare classrooms.
The school has a central heating/cooling system with geothermal wells. This project includes numerous windows, a curtain wall and skylights on the roof that allow natural light to penetrate. In addition, openings in the flooring of the upper floor make it possible for light to shine down from the skylights to the ground floor, thereby providing the entire school with natural light. The architecture is composed of block walls and drywall, while the majority of the exterior walls are made of masonry with aluminum panel inserts. The site includes a schoolyard consisting of both asphalt and grass, a concrete sidewalk, parking facilities, a retention basin, etc.





